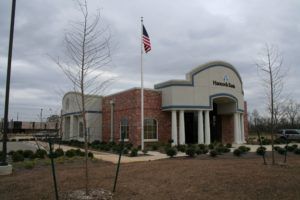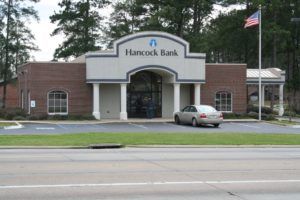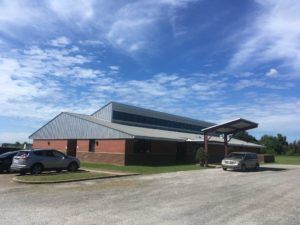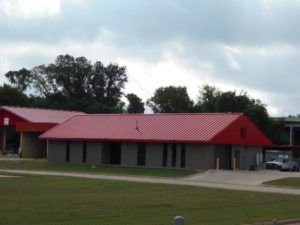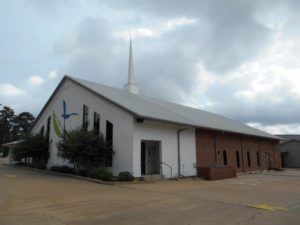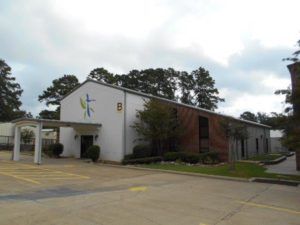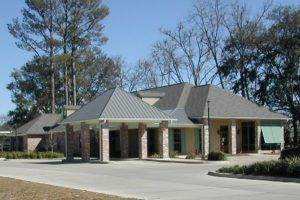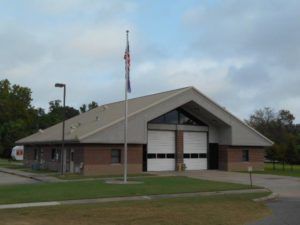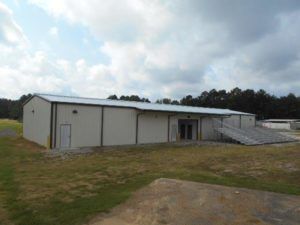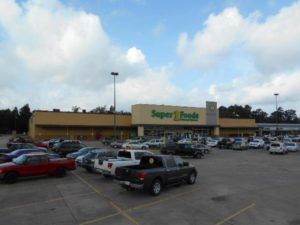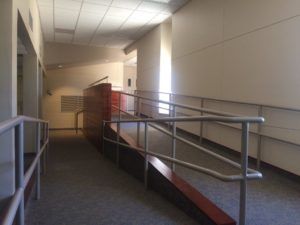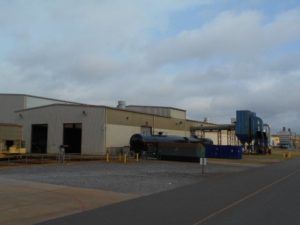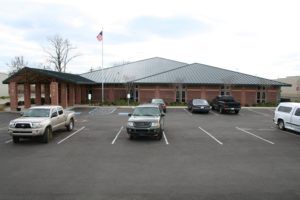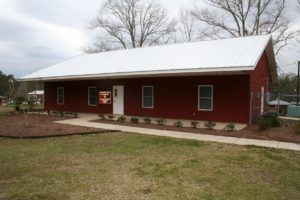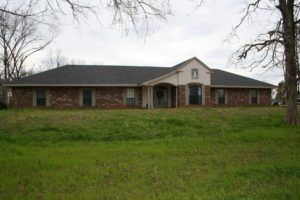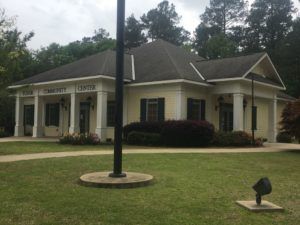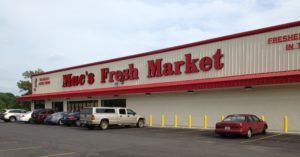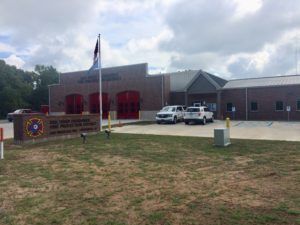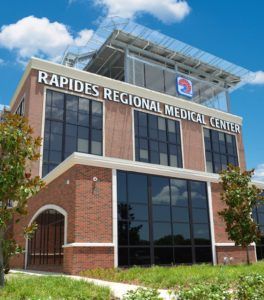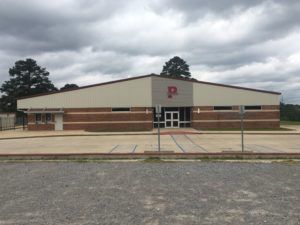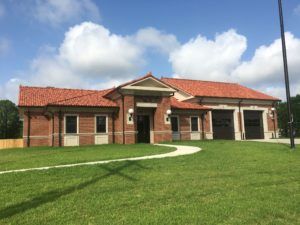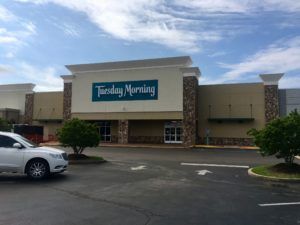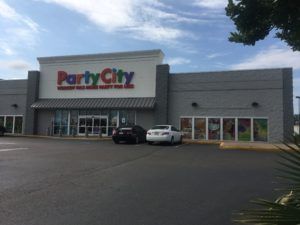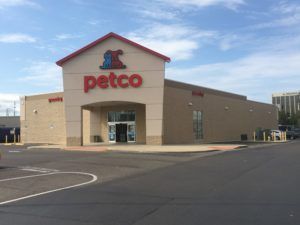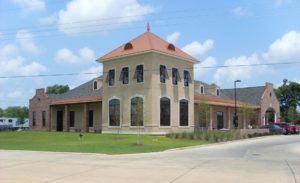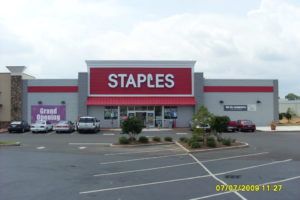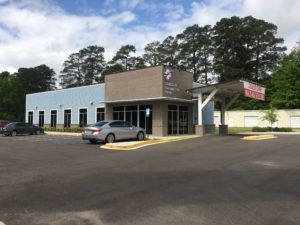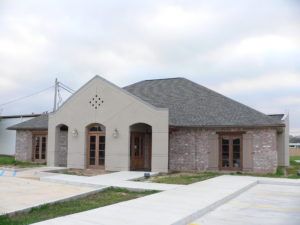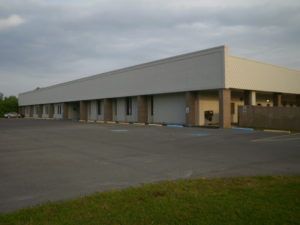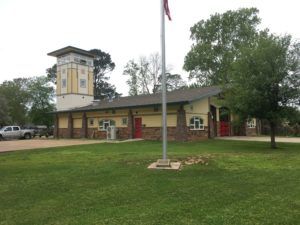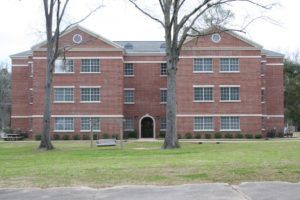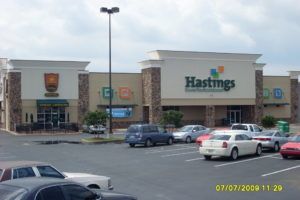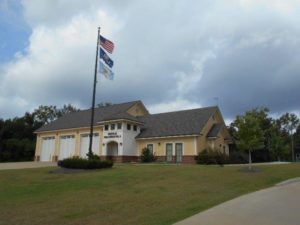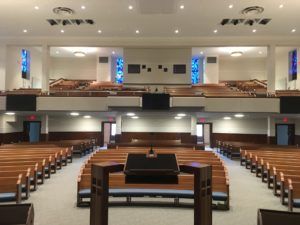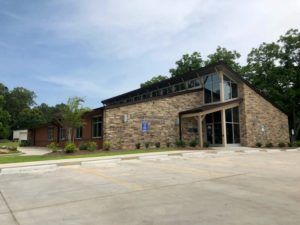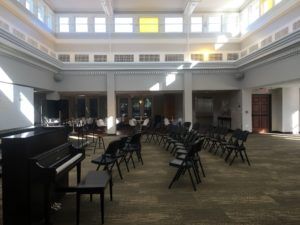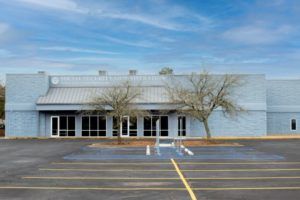
Social Security Administration Facility
This project consisted of a complete renovation of 19,000 square foot within a strict five month construction schedule required by the Federal Government.
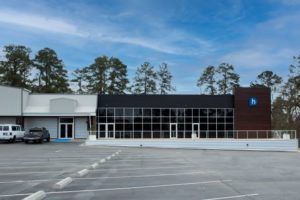
Heart of Worship Church
This project started off as an empty 18,000 square foot shell and was fully renovated from the ground up.
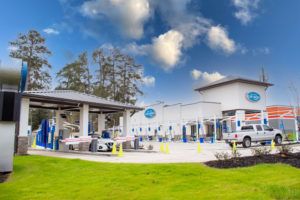
Clean Finish Carwash
This new construction consisted of a 4,400 square foot masonry facility, 120 foot automative conveyor system style carwash, office space for personnel, fully digital equipment room, eighteen vacuum stations, three bug prep stations, and two pay-station locations with canopy.

Camp Beauregard Post Logistics Laundry Facility
This project consisted of a new 3,200 square foot laundry facility for the National Guard base in Pineville, La which included 30,000 square foot of concrete paving, a hazmat storage building, a stand alone 150 kilowatt natural gas generator, five commercial dryers and washers for linens, and one loading dock.

Natchitoches Regional Medical Center Specialty Clinic
This project was a turn key renovation from slab to roof which transformed an old Rite-Aid pharmacy building into a stand alone medical facility.

Jena Band of Choctaw Indians Tribal Administration Center
New construction of an 18,000 square foot two story administration facility for the Jena Choctaw Band of Indians. This facility includes a full kitchen, large meeting room, state of the art conference room, offices, and roughly 35,000 square foot of asphalt parking.
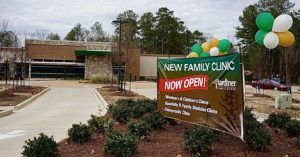
Hardtner Medical Center
New construction of a 22,000 square foot medical facility including patient rooms, doctor’s offices, nurse’s stations, laboratory, massage therapy rooms, procedure rooms, and related concrete parking.
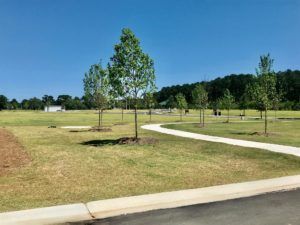
Southwest Louisiana Veterans Cemetery
This completely new project consisted of land clearing and leveling of roughly 20 acres to allow for a Veteran’s cemetery and maintenance facilities.
Strand Theater Rehabilitation
Restoration of a historical theater building located in the historic downtown area of Jena, LA.
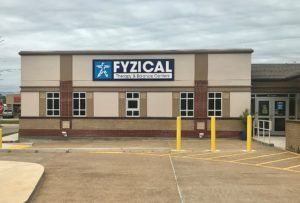
Renovations and Additions to Red River ENT
A 2,200 square foot addition to the Red River ENT in Alexandria to add Fyzical Therapy of Alexandria.
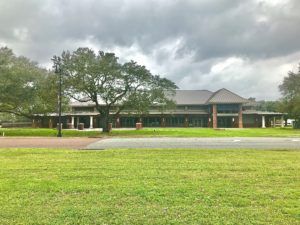
England Airpark – Community Center
This project consisted of the demolition of the existing community center at England Airpark and the construction of a new 12,000 square foot community center with a full kitchen, commercial cooler, and new concrete circle drive.
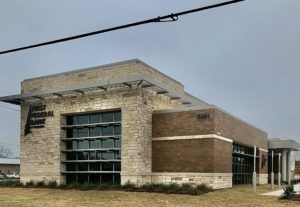
First Federal Bank of Louisiana – Alexandria
New Construction of a 6,200 square foot bank, drive-thru teller area, ATM, and related parking for First Federal Bank of Louisiana.
First Federal Bank of Louisiana – Lake Charles
A complete renovation of 7,200 square feet of the 1st floor of First Federal Bank of Louisiana’s headquarters in Lake Charles, La.
Glenmora School K-12 Grade Renovations
This project included installation of a new roof system through-out the campus facilities, new air-conditioning systems, updated lighting and ceilings through out all classrooms, and
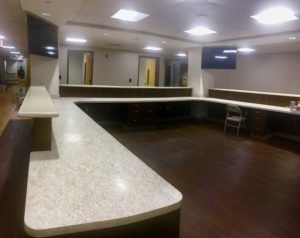
Rapides Regional Medical Center 5th Floor Renovations
This project included demolish of the entire 15,000 square foot 5th floor to allow for 18 new larger patient rooms and bathrooms, state of the art nurse’s station, staff lounge, new complete mechanical system, and new medical gas system.
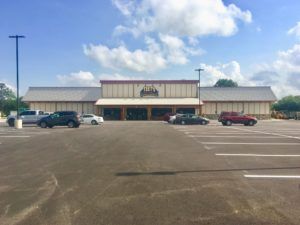
Teet’s Grocery Store
New construction of a 22,300 square foot grocery store including kitchen, meat processing department, freezers, coolers, loading dock, 51,300 square foot parking lot, and full gas station.
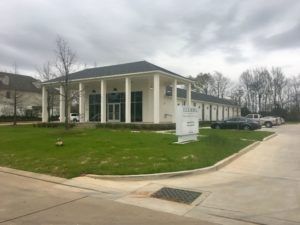
Lester Endodontics
New construction of a 4000 square foot endodontics facility including patient and doctor parking.
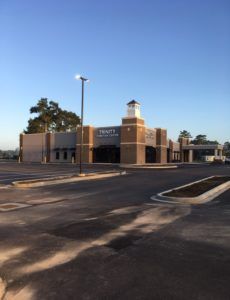
Trinity Christian Center
New construction of a 13,500 square foot church including a full sanctuary, nursery rooms, children’s church, kitchen, administration offices, and full asphalt parking lot.
Market Basket Renovations
A complete renovation to the existing market basket grocery store.
Kisatchie Springs Distilleries
New warehouse facility for a future Distillery operation.
MLK Branch Library – Rapides Parish
New construction of a parish library facility and related parking.
Pulmonary Sleep Lab
Renovation of an existing facility for a new sleep lab at the Natchitoches hospital.
LC Cottingham Renovations
A complete renovation of the Cottingham dorms at Louisiana College.
Tensas Truck Scale
Construction of a new truck scale foundation, scale, and approaches at the Port of Saint Joseph.
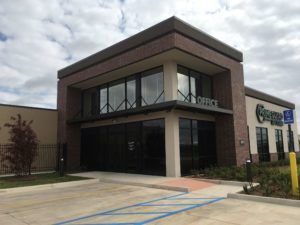
Prime Guard Self Storage of Alexandria
New construction of over 80,000 square feet of climate controlled storage with onsite RV storage.
Philadelphia Fellowship Hall
New construction of a 13,000 square foot metal building with brick veneer.
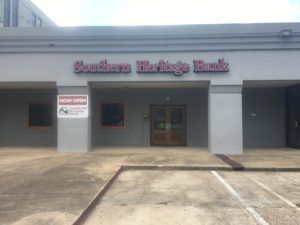
Southern Heritage Bank – Downtown
A complete build out for a new branch for Southern Heritage Bank including a vault room, two lane drive through, and office space.
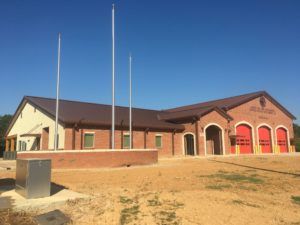
Alpine Fire Station #4
New construction of a three bay fully operational fire station with a stand alone generator.
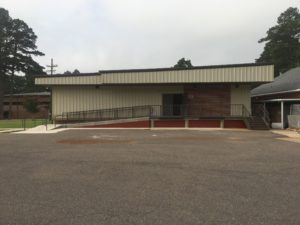
Bldg 4403 Supply Depot
Complete scope of work included a new retro roof system and a full interior renovation.
Tioga Elementary Additions
The addition of two new wings including classrooms and a sound proof choir room.
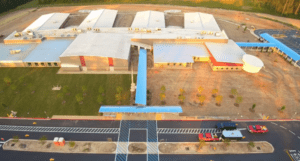
South Fort Polk Elementary
Completion of a 100,000 square foot elementary school including a full kitchen, library, four classroom wings, an auditorium, administration offices, two metal buildings used for equipment storage, and all associated parking.

