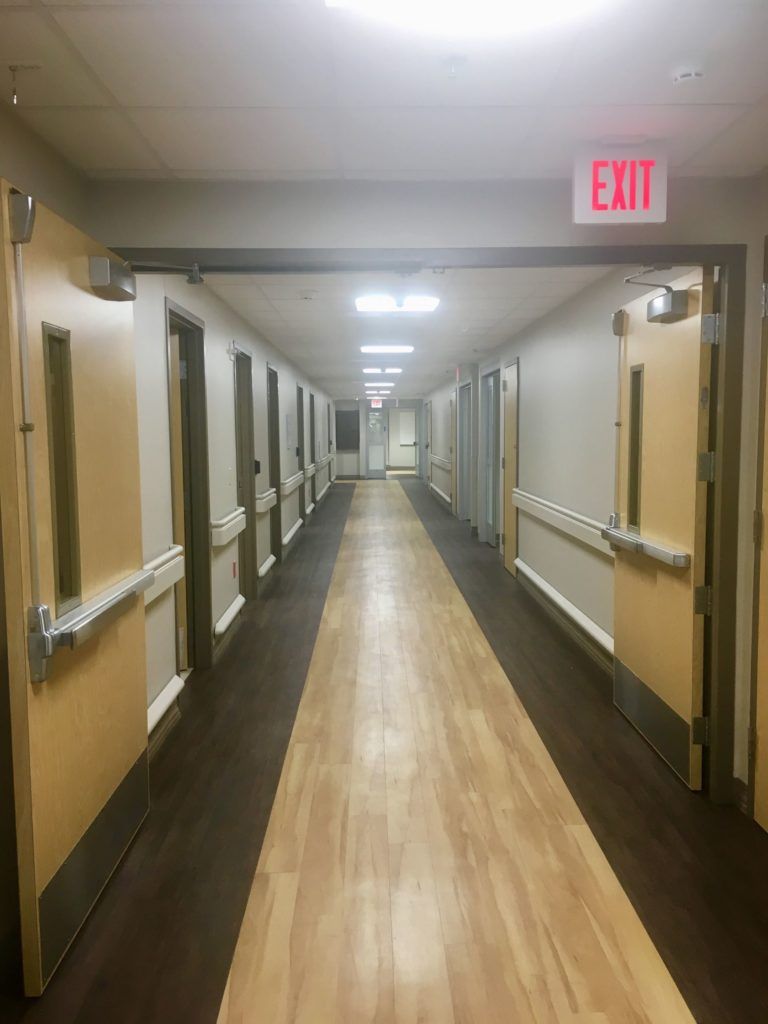
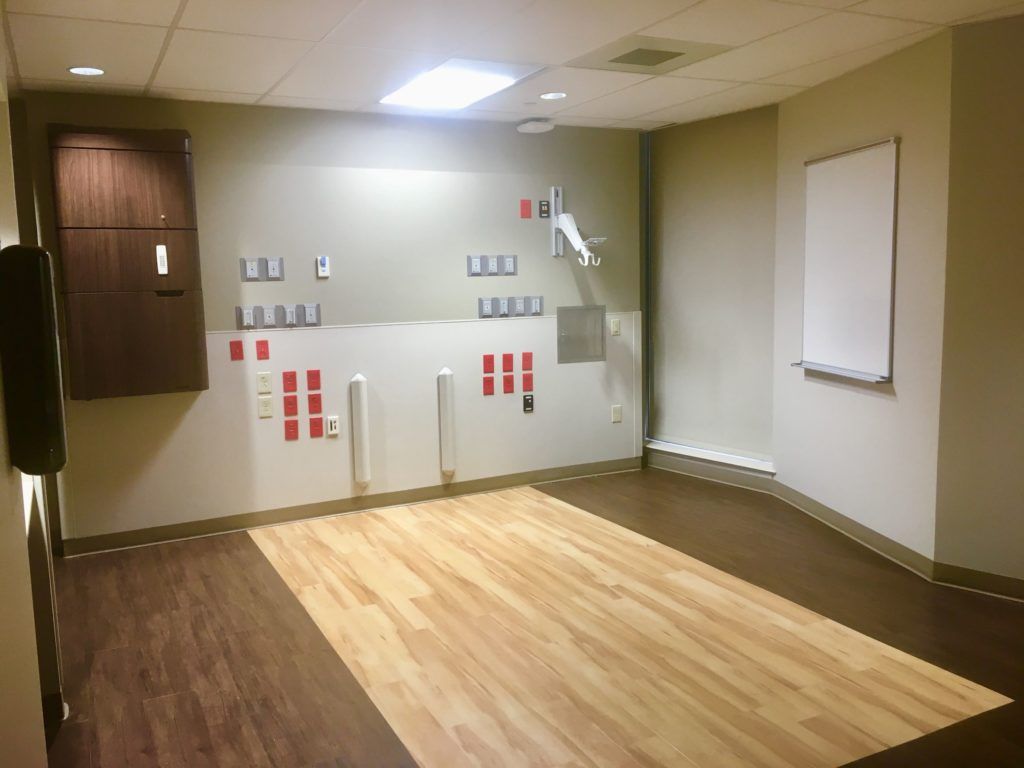
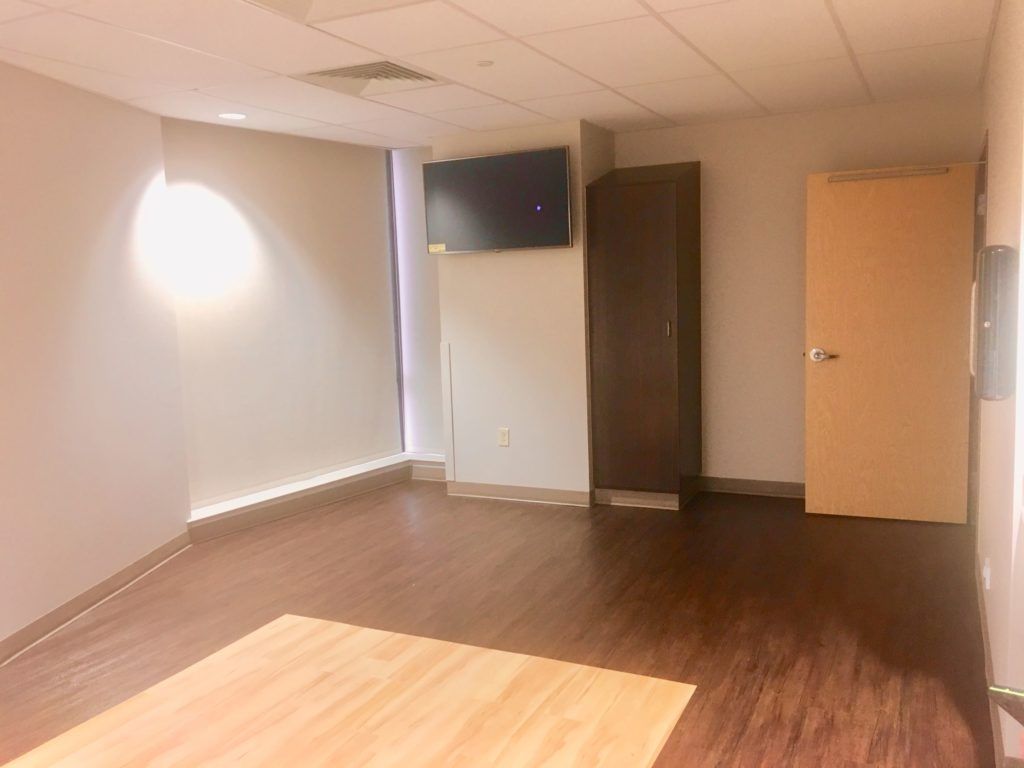
This project included demolish of the entire 15,000 square foot 5th floor to allow for 18 new larger patient rooms and bathrooms, state of the art nurse’s station, staff lounge, new complete mechanical system, and new medical gas system.
Home » Rapides Regional Medical Center 5th Floor Renovations
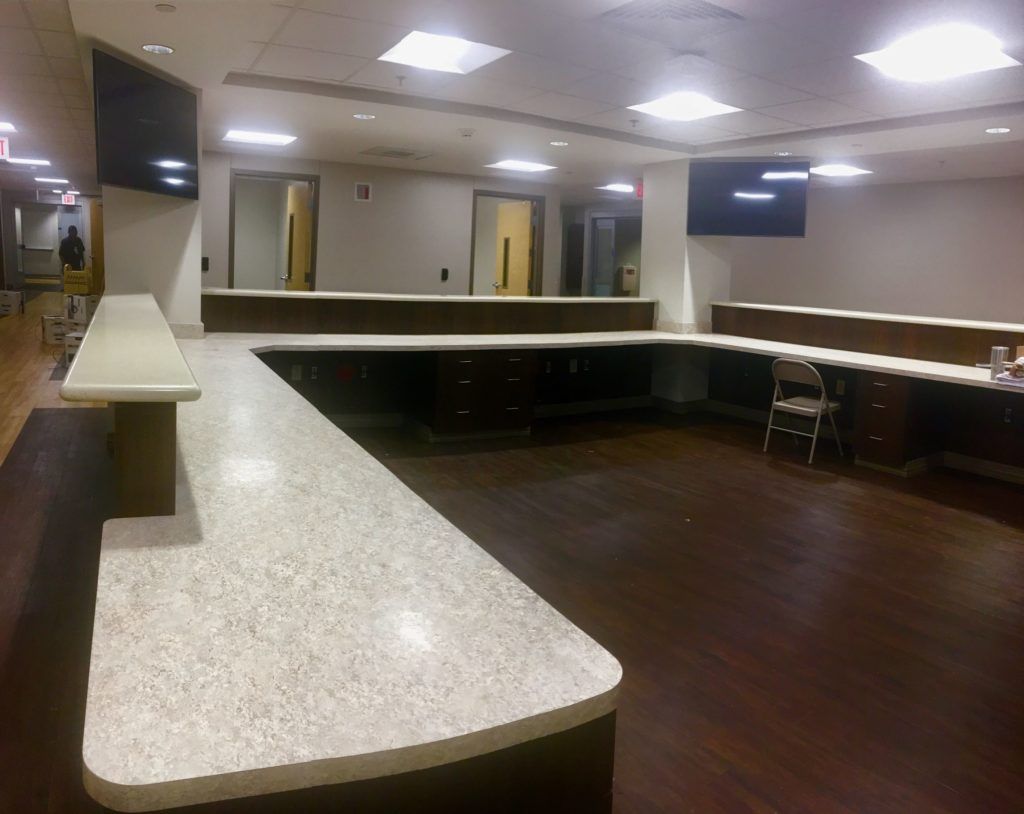



This project included demolish of the entire 15,000 square foot 5th floor to allow for 18 new larger patient rooms and bathrooms, state of the art nurse’s station, staff lounge, new complete mechanical system, and new medical gas system.
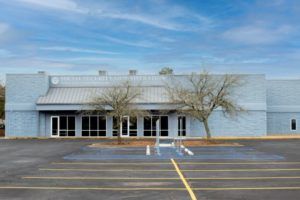
This project consisted of a complete renovation of 19,000 square foot within a strict five month construction schedule required by the Federal Government.
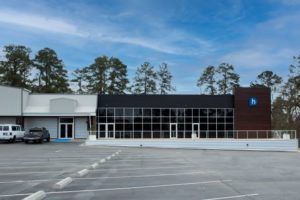
This project started off as an empty 18,000 square foot shell and was fully renovated from the ground up.
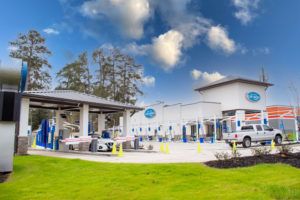
This new construction consisted of a 4,400 square foot masonry facility, 120 foot automative conveyor system style carwash, office space for personnel, fully digital equipment room, eighteen vacuum stations, three bug prep stations, and two pay-station locations with canopy.

This project consisted of a new 3,200 square foot laundry facility for the National Guard base in Pineville, La which included 30,000 square foot of concrete paving, a hazmat storage building, a stand alone 150 kilowatt natural gas generator, five commercial dryers and washers for linens, and one loading dock.

This project was a turn key renovation from slab to roof which transformed an old Rite-Aid pharmacy building into a stand alone medical facility.
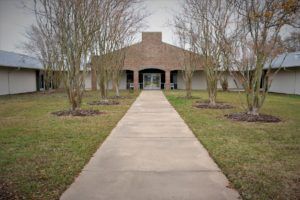
Tudor, Inc. worked directly with the owner of this old Youth Challenge Facility to provide a Design/Build, fully renovated 30,000 square feet facility into a new Behavioral Hospital.