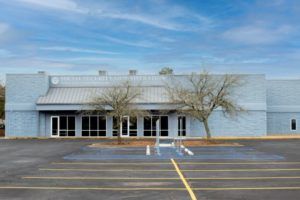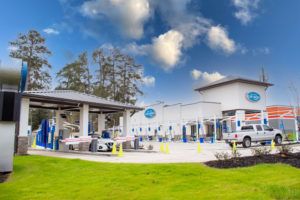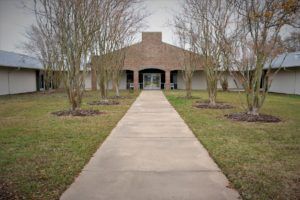


This project started off as an empty 18,000 square foot shell and was fully renovated from the ground up. This facility includes a new HVAC system, sprinkler system, electrical system, a child entertainment area, warming kitchen, worship area, and restroom.
“I want to thank Tudor Construction for the excellent job they have done! If you are looking for a construction company that does things with excellence, this is the company that I would highly recommend. Thank you John Tudor, Richard Sanders, Carl Riche, & Mike Canoe and to all the subs and their employees.” – Pastor Keith Dickens







